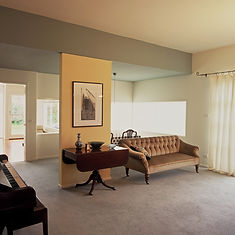top of page
- THE NORTH WOOD FACTORY -

Project Brief:
Re-orient the living areas away from adjoining multi-storey flats and provide updated kitchen, laundry and bathrooms suitable for a family of four.
Design Response:
The earlier rear addition accommodating kitchen and laundry was demolished. New works consisted of a new dining room as part of re-oriented living room and new kitchen/family room with views and access to the rear garden. A second bathroom and laundry were also provided.
Project
Builder
Photography
Hawthorn House
Austranental Building Co
Michael Williams
bottom of page




