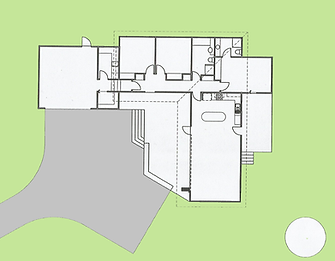top of page
Project
Builder
House in New Zealand
Lindsay McCartie
Project Brief
The house was required to accommodate three bedrooms, two bathrooms and large kitchen/living room, together with a laundry and a double garage.
Design Response
The geometry of the site and restriction on point of access suggested an L-shaped plan form with the open plan living area perpendicular to the bedroom wing, with a generous north-facing deck forming the entrance and welcome to the house.
The roof form allowed for a sloping ceiling to the living room to take advantage of highlight glazing to the south. Simple materials reflected the casual seaside location.
bottom of page




_edited_edited.jpg)